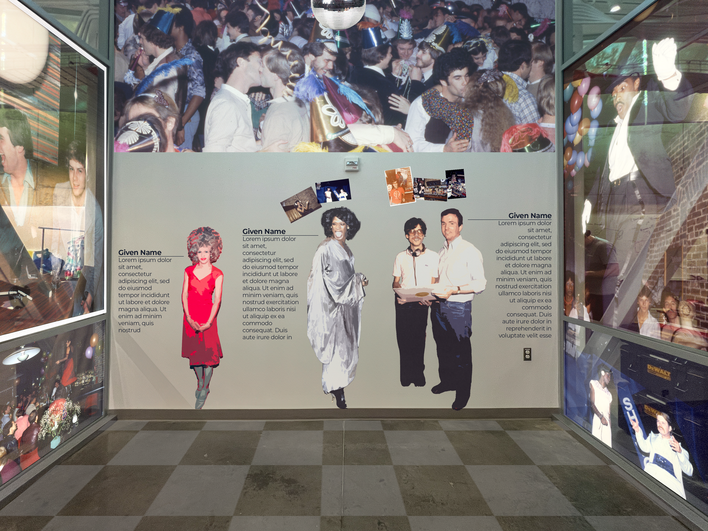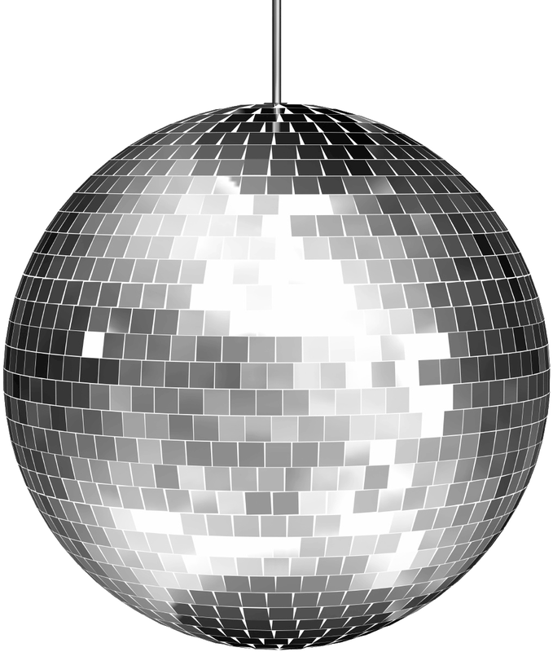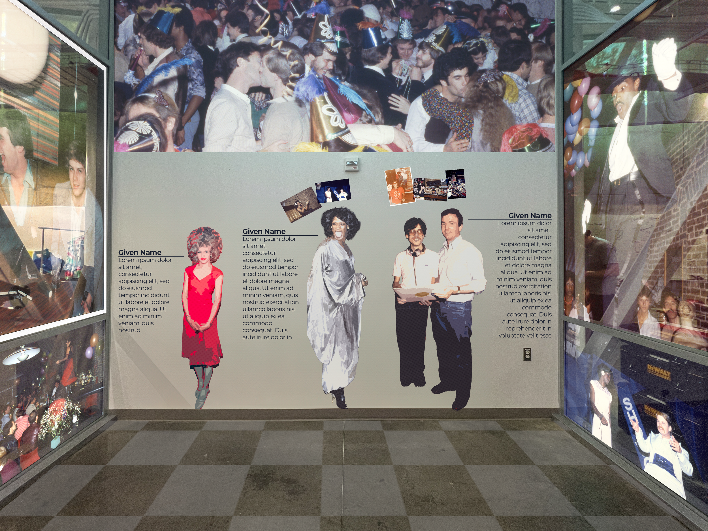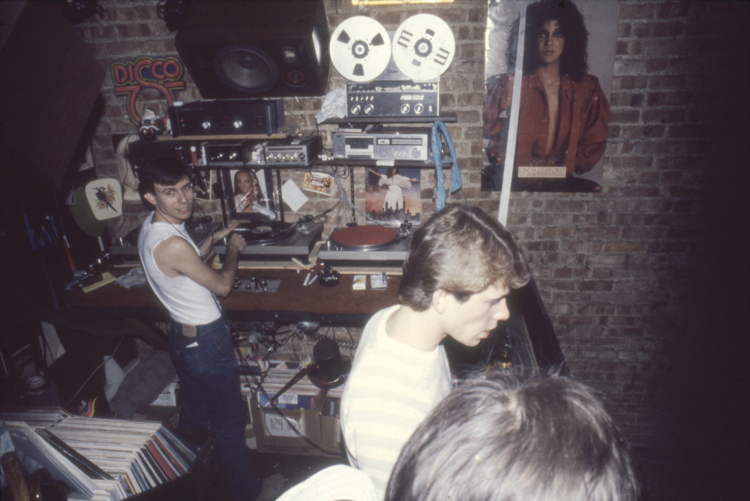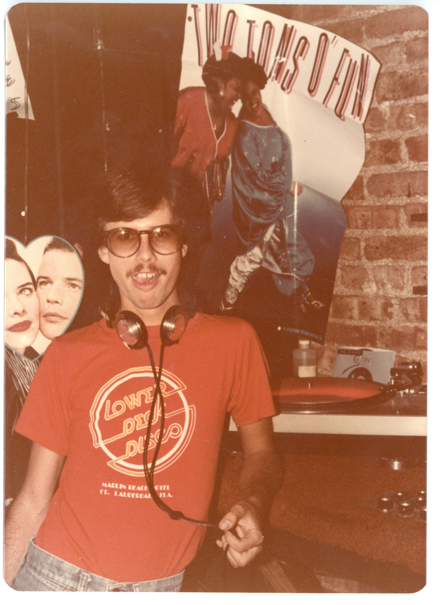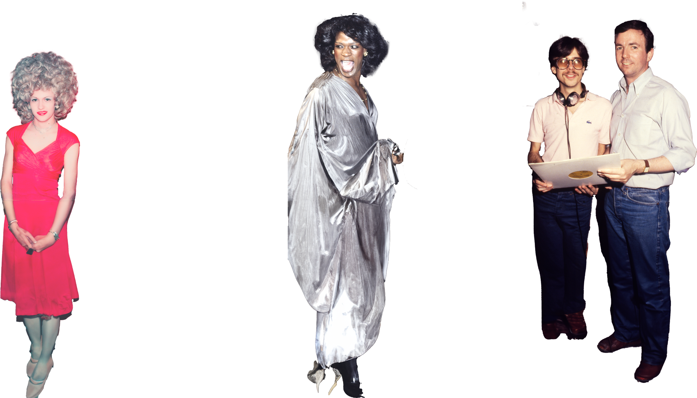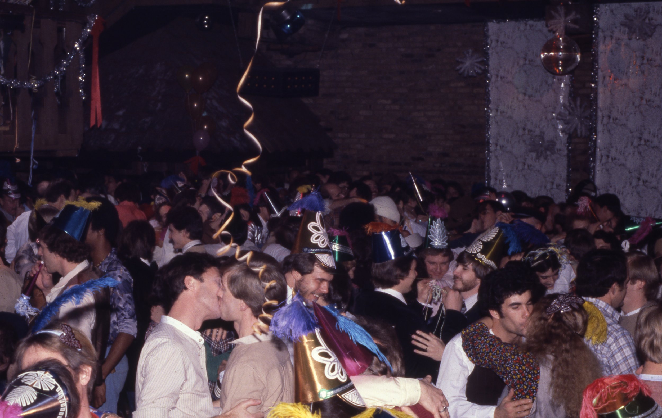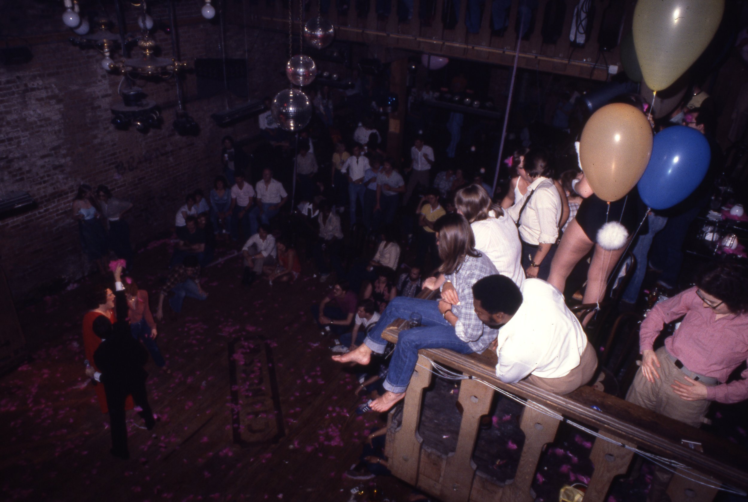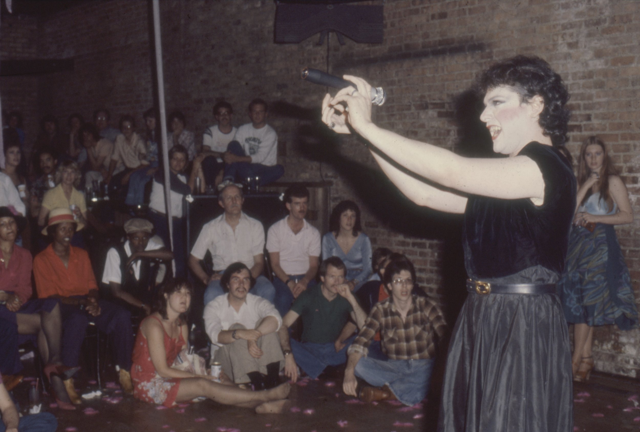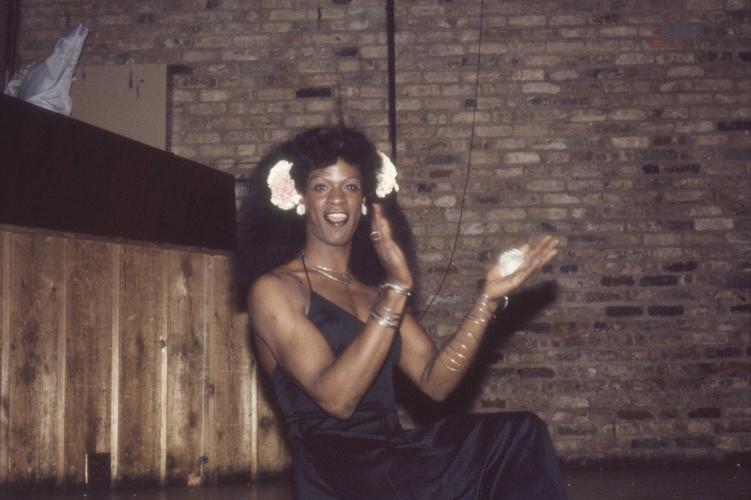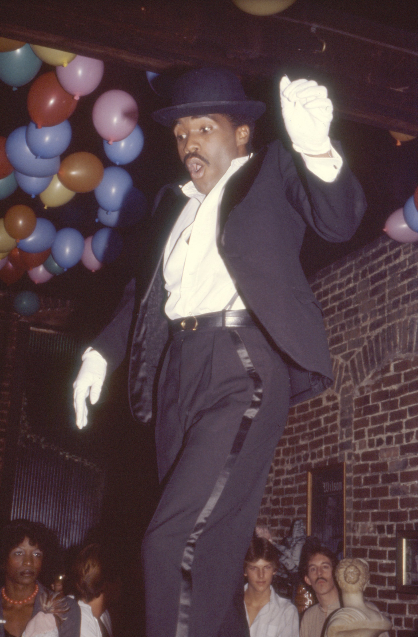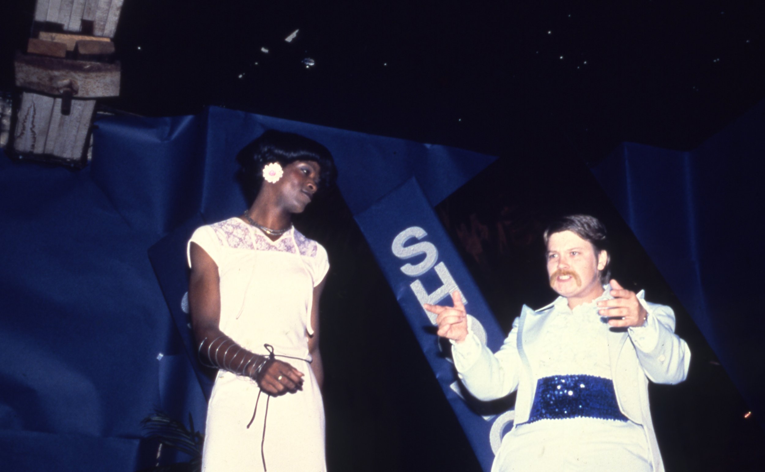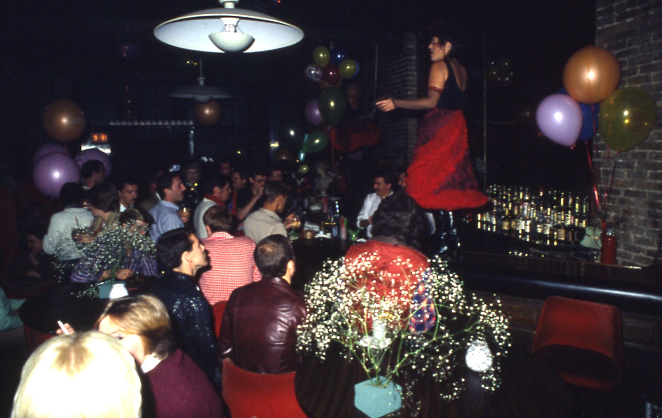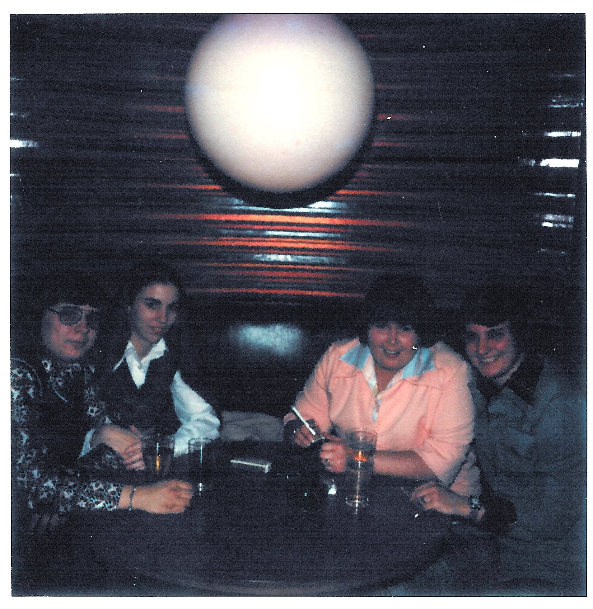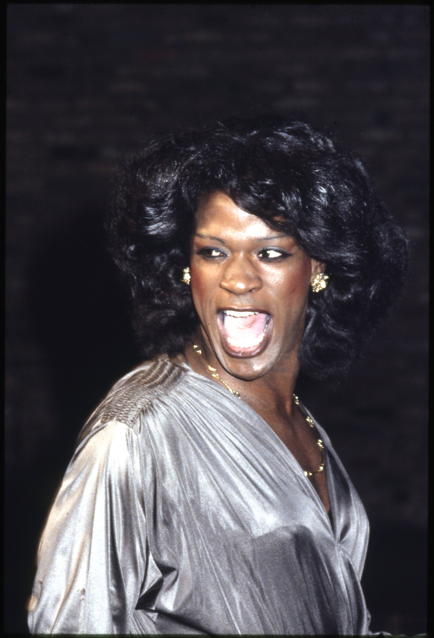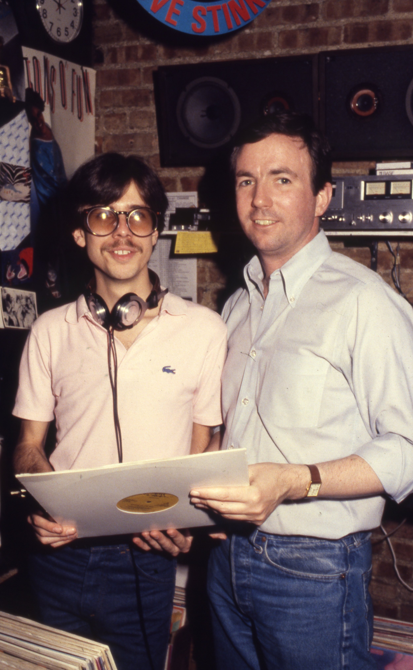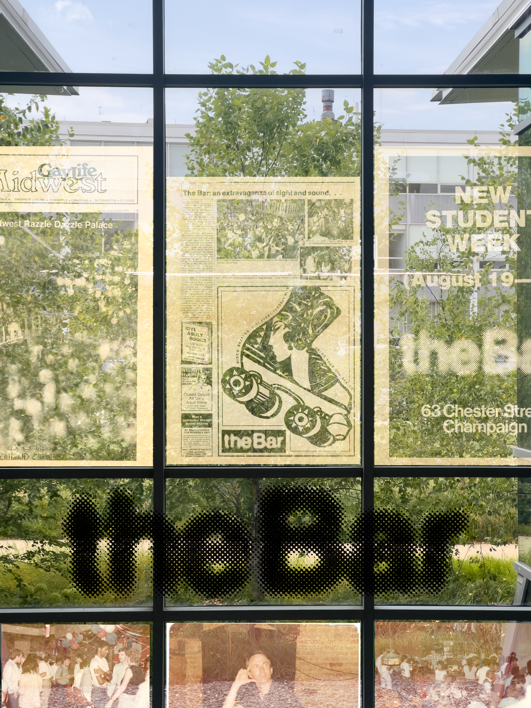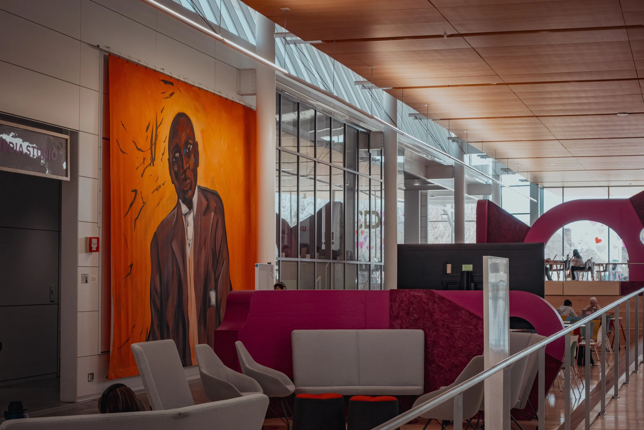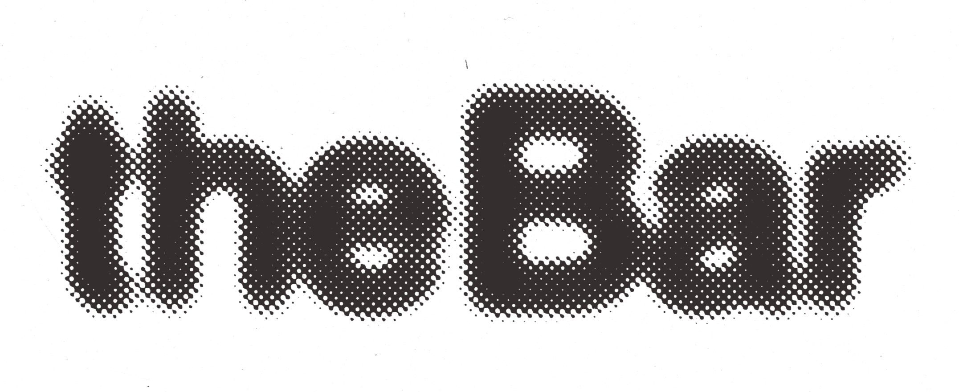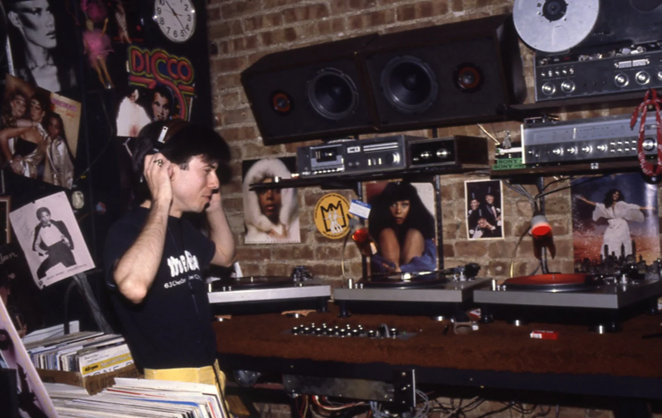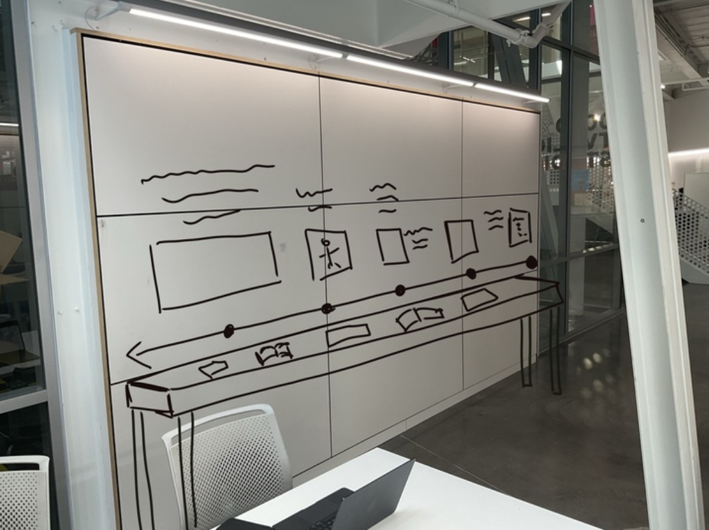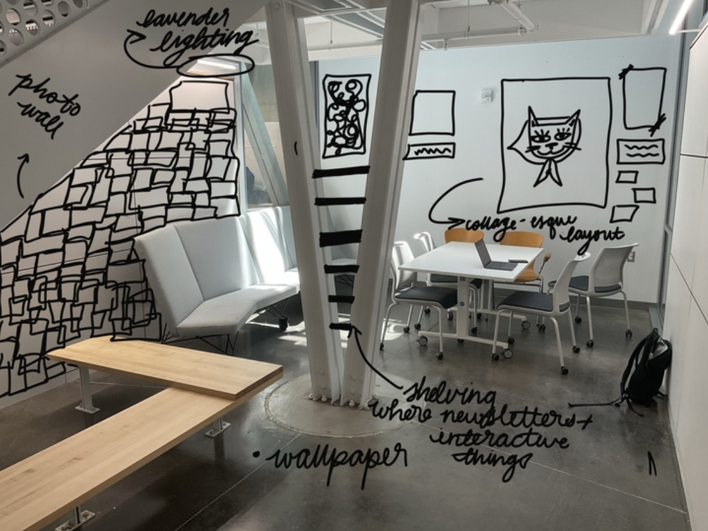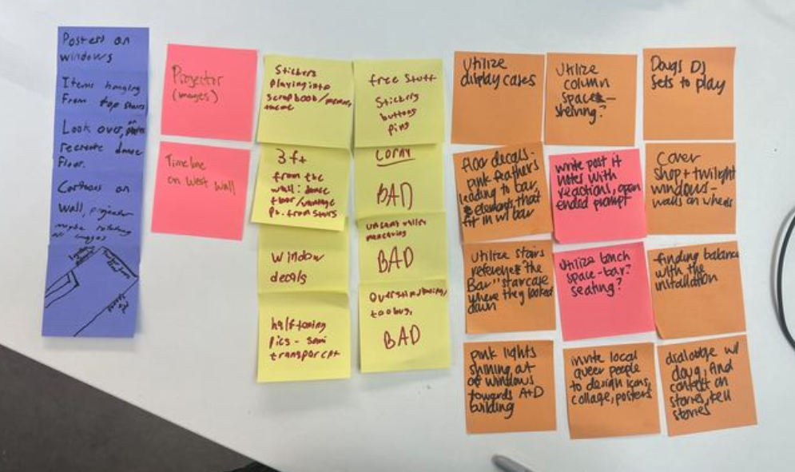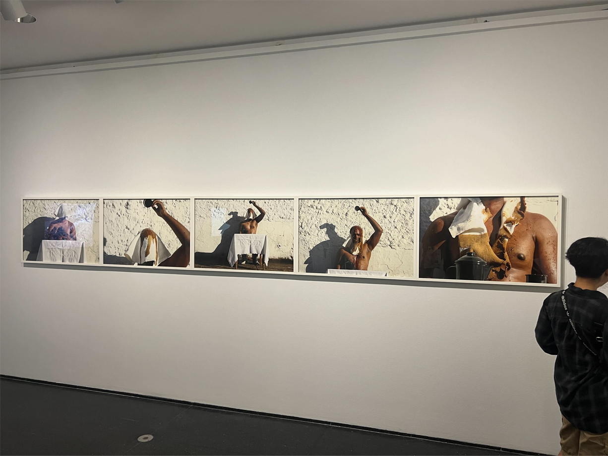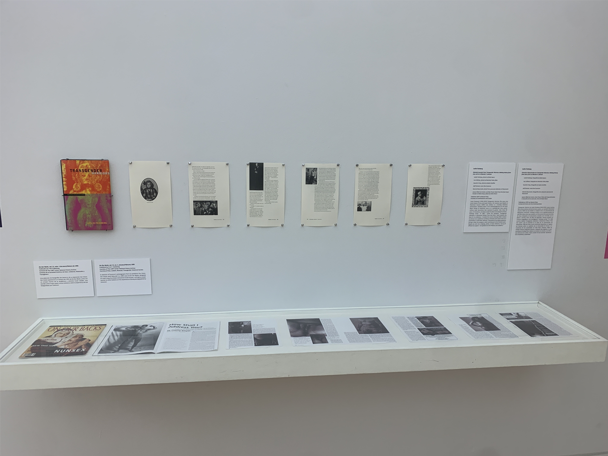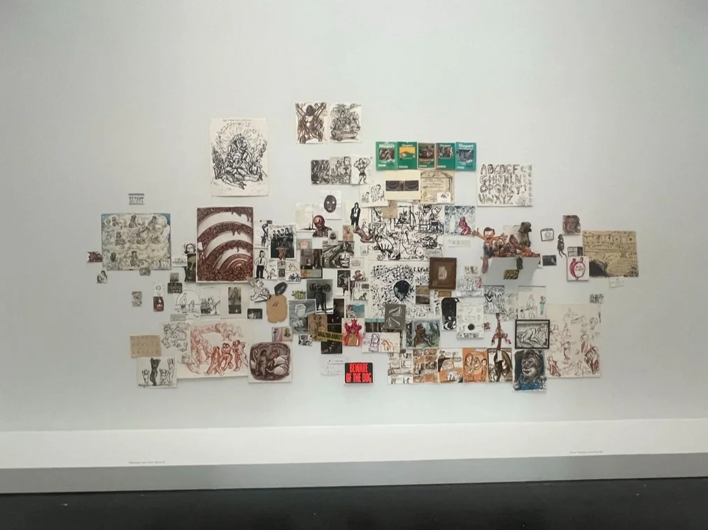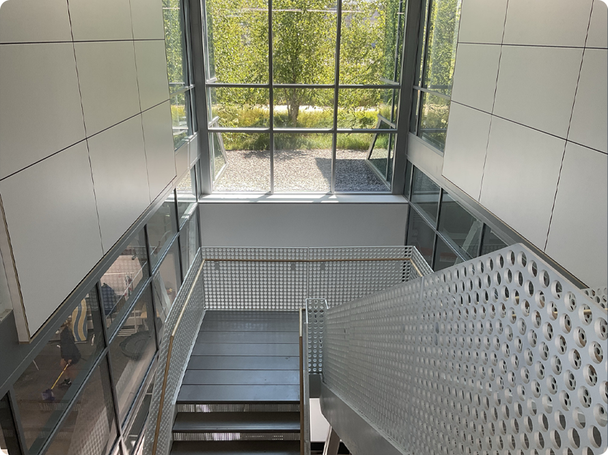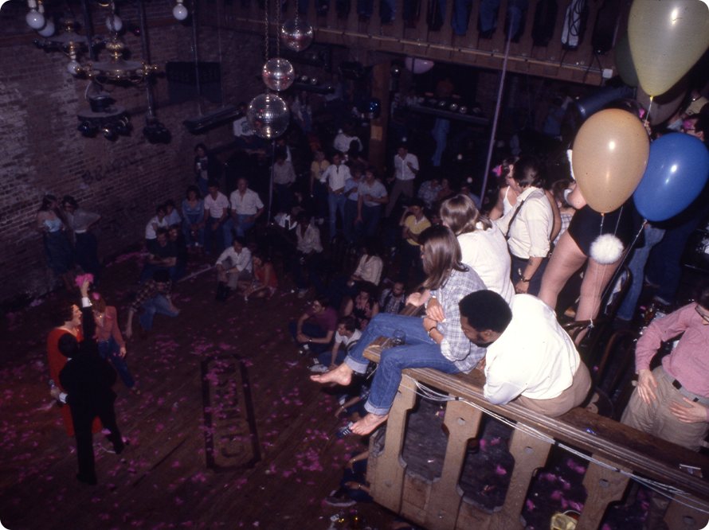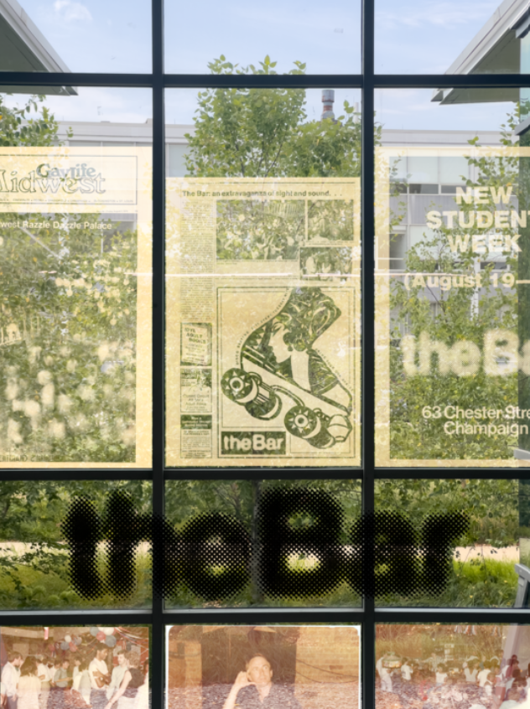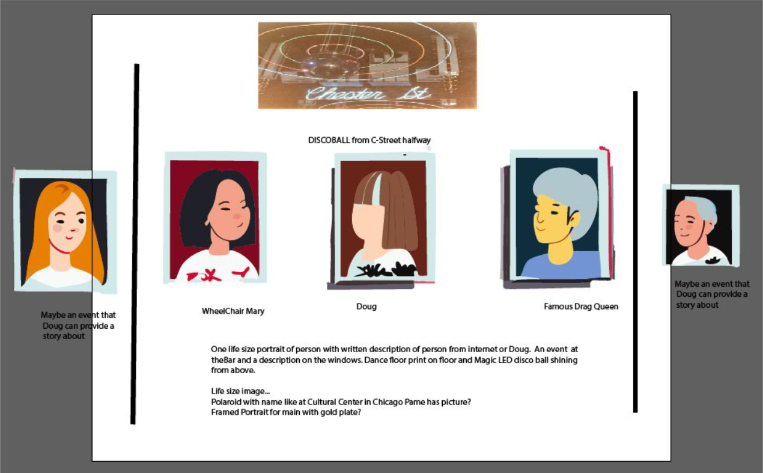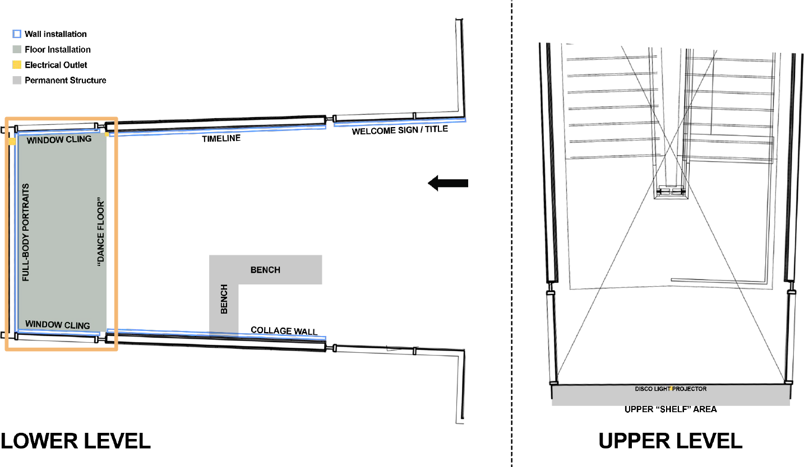The Siebel Center For Design…
TAXONOMY
In My Internship @ SCD…
I not only learned to use my skills to deliver projects, but also how to leverage their design philosophy to approach my work with thoughtful intention, and continuous iteration to produce the strongest possible result.
Scroll down to see the primary project I worked on in my summer cohort, an experiential physical exhibit.
Understand:
To Begin our project, we were introduced to the general concept of what we were looking to achieve. We were then introduced to our stakeholders/clients, who walked us through their intentions for what they wanted the audience to walk away with.
The Prompt:
Activate the space beneath the South Stairway near the entrance of the building, which has until this point been empty since the construction of the building.
The Subject:
The Bar, a 70’s social safe space which provided community to many of Urbana’s marginalized groups like queer and black communities. We spoke with…
Doug!
In our first meeting, we got to meet our primary stakeholder, Doug. He was a DJ at The Bar and had hundreds of photos and mementos from his time working there. He expressed to us the story of the the bar and what it had meant to him, and his countless photos allowed us to travel in time and get an idea of the bar experience. Takeaways:
“We were always here”
Doug highlighted that the The Bar and his participation in it served as proof that the communities represented there were always around, despite any historical erasure.
Specific Features & Experiences
recurring memorable characters throughout pictures
The Bar’s unique branding, marketing & special events
The structure of the building, vantage points, staging, etc.
Synthesize & Ideate
Synthesize
To develop our ideas, we brainstormed, sketched, and iterated to see what we gravitated to the most.
Ideate
We visited and observed precedent museum exhibits in Champaign and Chicago, and did heavy research on immersion, experiential learning, and more.
Prototype
Conscious use of space
Taking advantage of upstairs window space
Allows guests to see a portion of the exhibit, while encouraging them to peer over the railing, creating engagement & capturing an experience one may have had at the original The Bar Location
Took advantage of all available surfaces as canvases, reinventing the formerly blank space
Allowing natural light to pass through windows, but still using them as canvases through transparent window-cling stickers
The existing stairway overlook @ SCD
The iconic overlook @ The Bar
My idea for an immersive recreation
Immersive techniques
Used actual images, newspapers, design language, and general marketing collateral used by The Bar
Scaling up images to life size, allowing anyone standing near to be placed in the depicted environment
The upstairs portion of the exhibit serves as a teaser/invitation for building guests to engage with the designs
Iterate
Low-fidelity draft of new idea
After digging through Doug’s collection of memories, we found that there were some recurring characters throughout his time at The Bar as such, we decided to highlight these figures and make them centerpieces of the exhibit, humanizing and grounding the story of The Bar and its greater influence.
High fidelity mockup of what we kept for the final
Implementation
To plan out our implementation phase, I created a floor plan to demonstrate the placements of each element of our exhibit. Unfortunately, this is as far as we got in regards to our implementation phase, due to extenuating circumstances, we couldn’t go through in completing the project. Embedded below is our final intern presentation, where you can see my teammates’ contributions, along with the full scope of our project.
Scroll down to check out my team and I’s final intern presentation!
